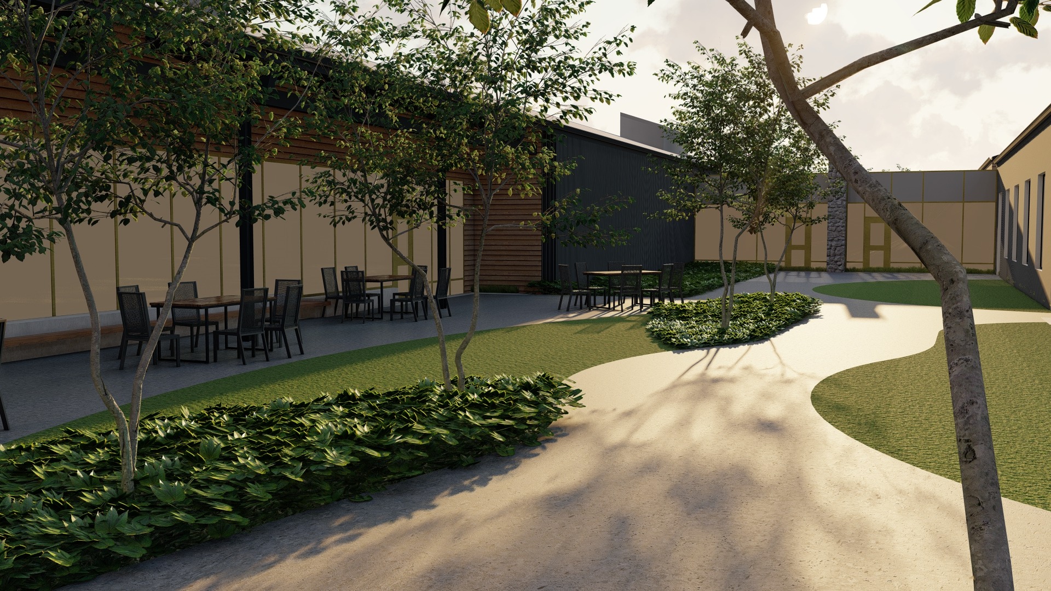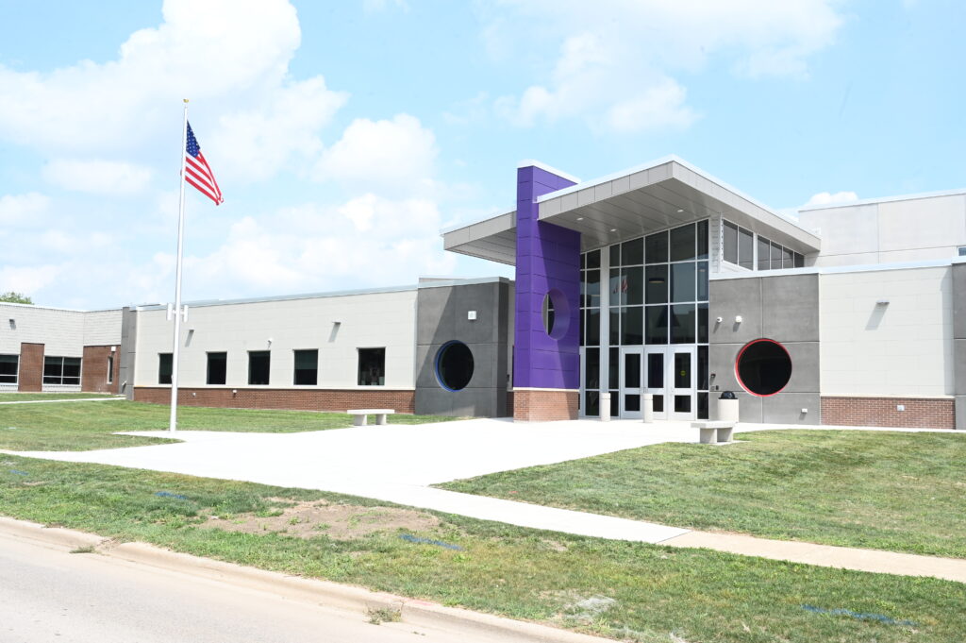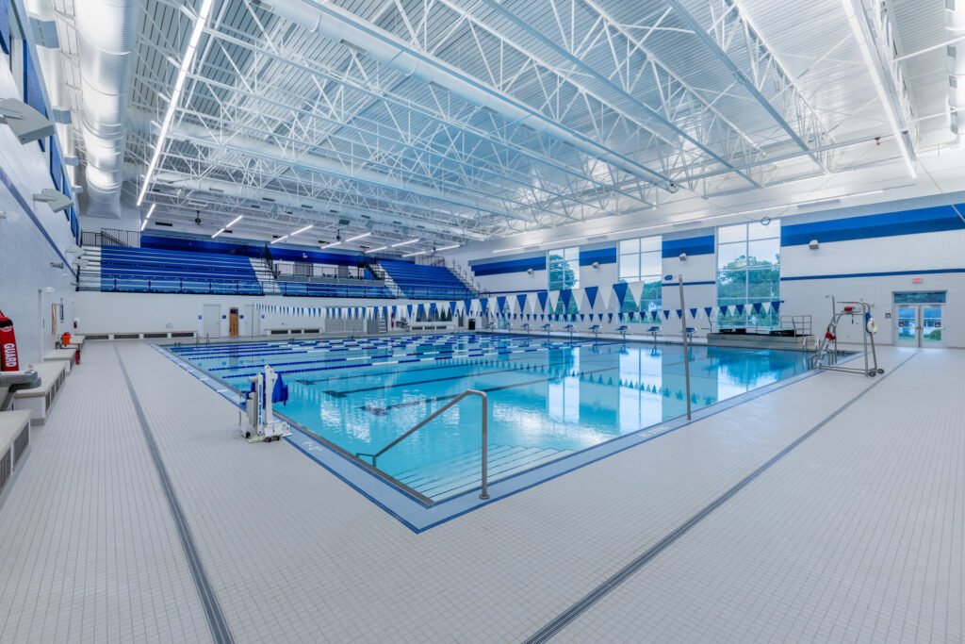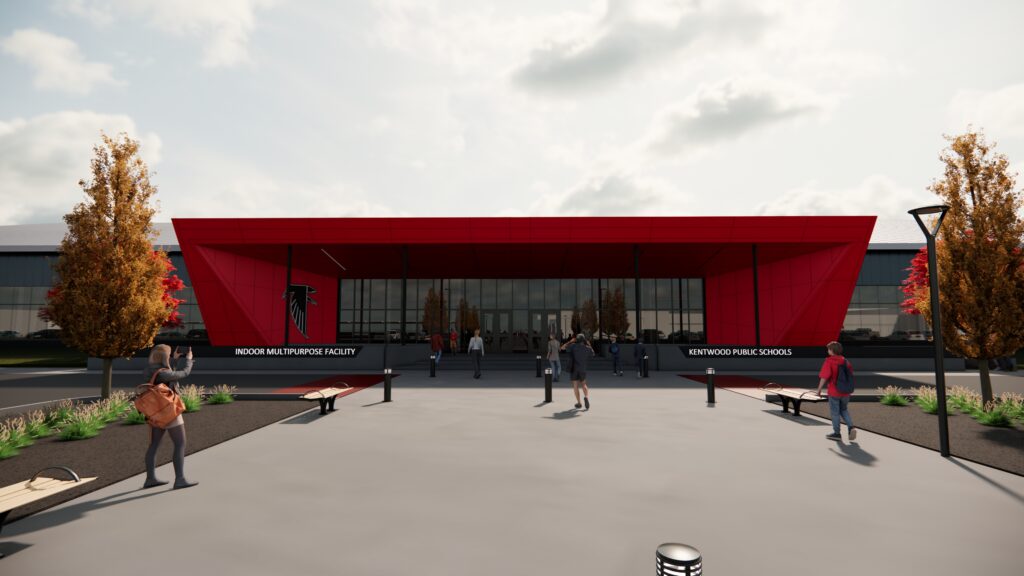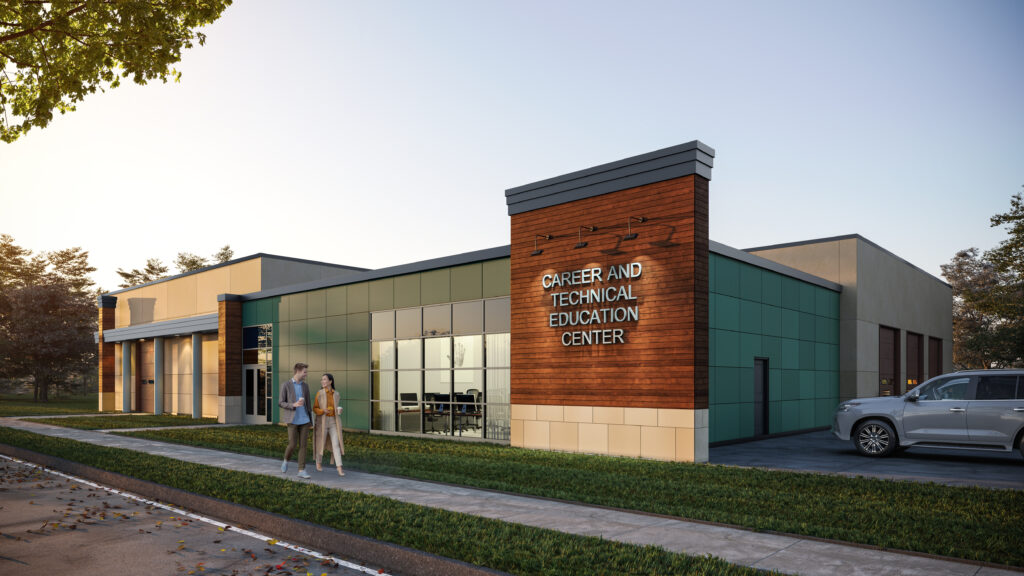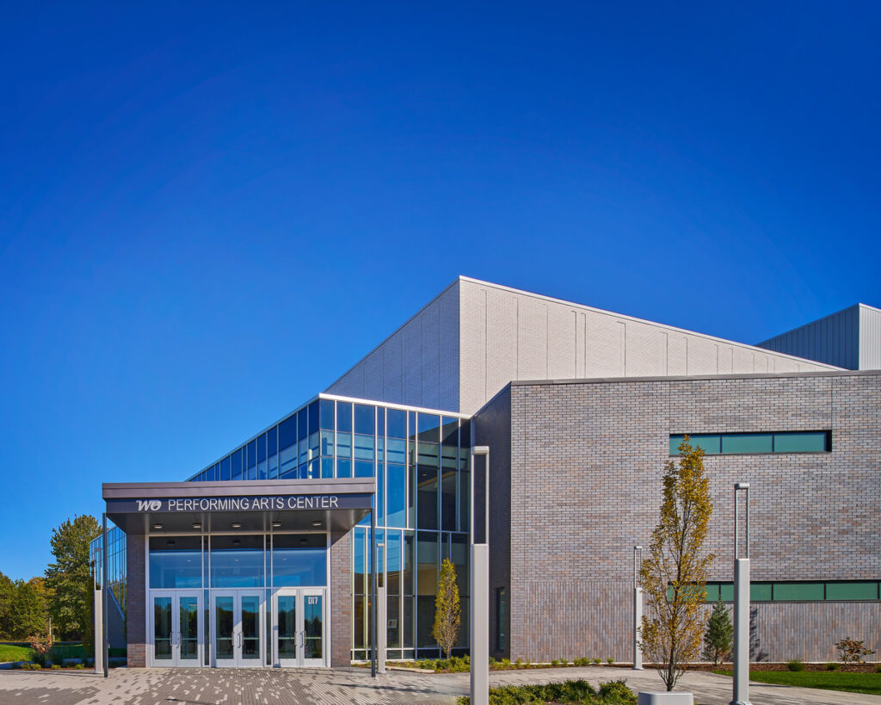Riley Farms Elementary School
Holland, MI | Conpleted May 2025
At Riley Elementary School, education extends far beyond the four walls of a classroom. Every space, pathway, and experience has been designed to inspire curiosity and support meaningful learning.
Built on 39 acres of former farmland, Riley Elementary redefines what a modern learning environment can be, by looking to the land that surrounds it for inspiration. Located on the east side of the district to better serve local families, the new K-5 school honors its agricultural past while cultivating a future of exploration, flexibility, and outdoor learning.
Immersed in Nature
From the beginning, the district embraced the natural features of the site not just as a setting but as part of the curriculum itself. The school’s outdoor kindergarten program is a cornerstone of this project, offering a curriculum that lets young learners connect with the world around them through interactions with nature. The school encourages hands-on learning and student curiosity. Natural materials, biophilic elements, and ample daylight are present throughout. Single-sided hallways lined with floor-to-ceiling windows invite light and views into every learning space, while extended learning areas at the end of each academic wing offer boundary-less environments for collaboration, small group instruction, and quiet focus. These flexible spaces, filled with movable furniture and adaptable casework, support a variety of teaching and learning styles and allow the school to evolve with its students’ needs.
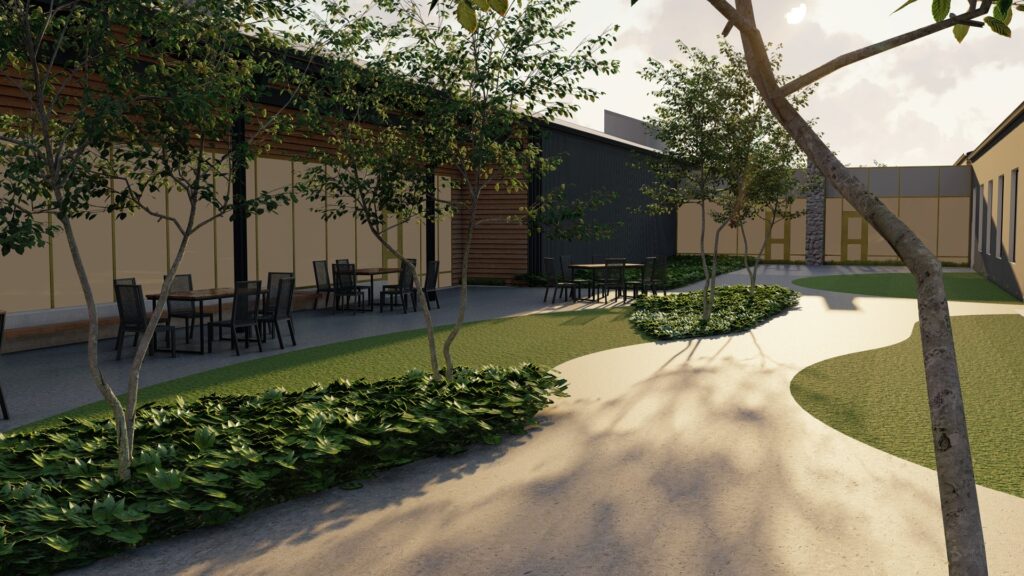
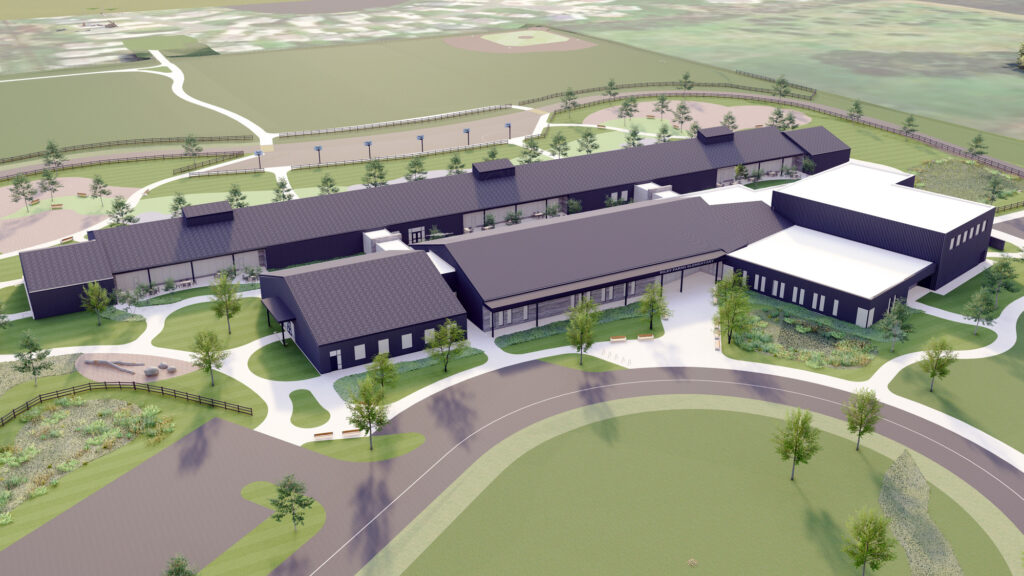
A Modern Learning Environment
The exterior massing and natural material palette of the building are a thoughtful nod to the site’s agricultural history, blending a rustic aesthetic with modern functionality. This architectural style, both exterior and interior, is unique to the district and fulfilled their desire for a magnetic building that would prioritize engagement and visibility in their neighboring community. Kindergarten and specials are housed in one building, while grades 1–5 are located in a second connected building, with a shared courtyard at the center to foster interaction and transition between indoor and outdoor learning environments. The music room opens onto a platform into the cafeteria and courtyard to support performances and community events. An upgraded media center provides space for reading and instruction, while three distinct outdoor play areas, tailored to different age groups, along with a flexible sports field and neighborhood-connected walking paths, make the site as engaging outside as it is inside. Each classroom also has direct access to outdoor classrooms that lead into adjacent play areas.
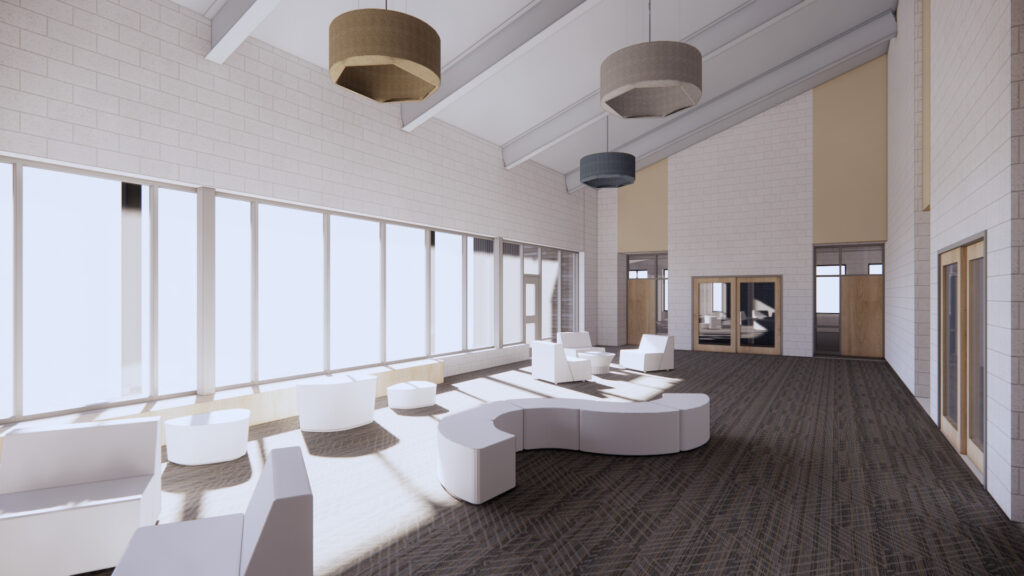
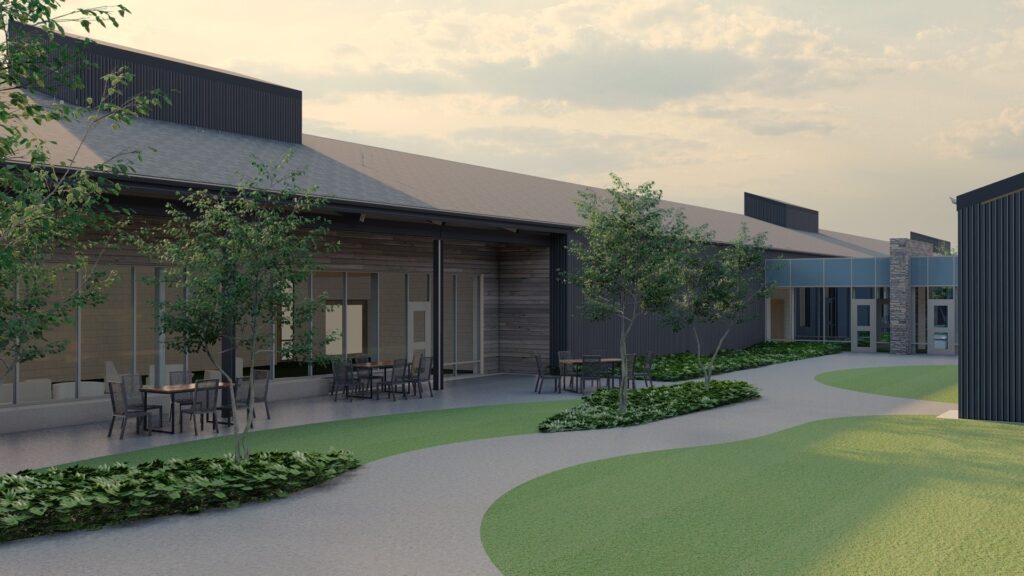
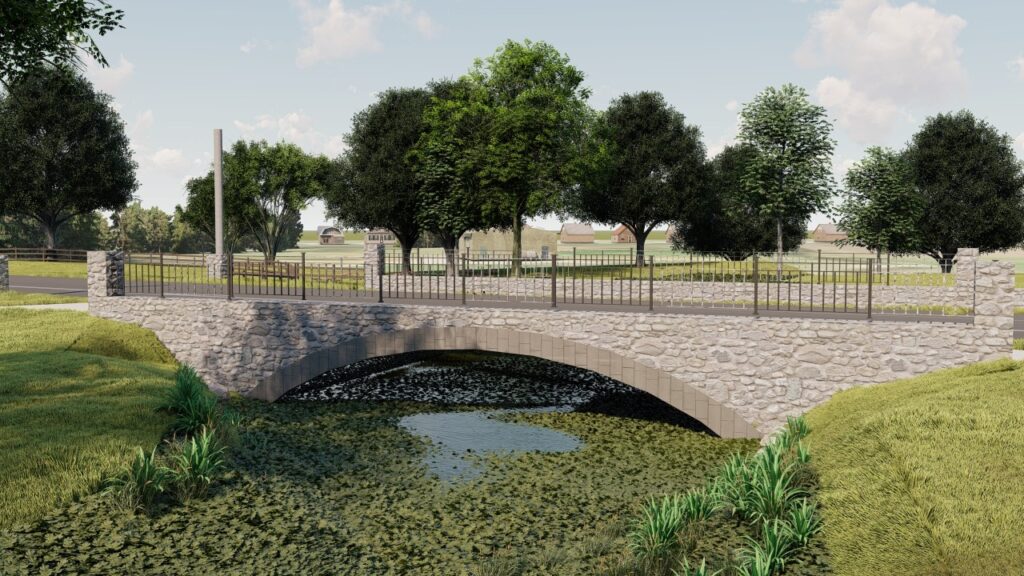

Related work
Explore our insights on branding, marketing, engineering, and architecture, tailored specifically to the higher education sector.

