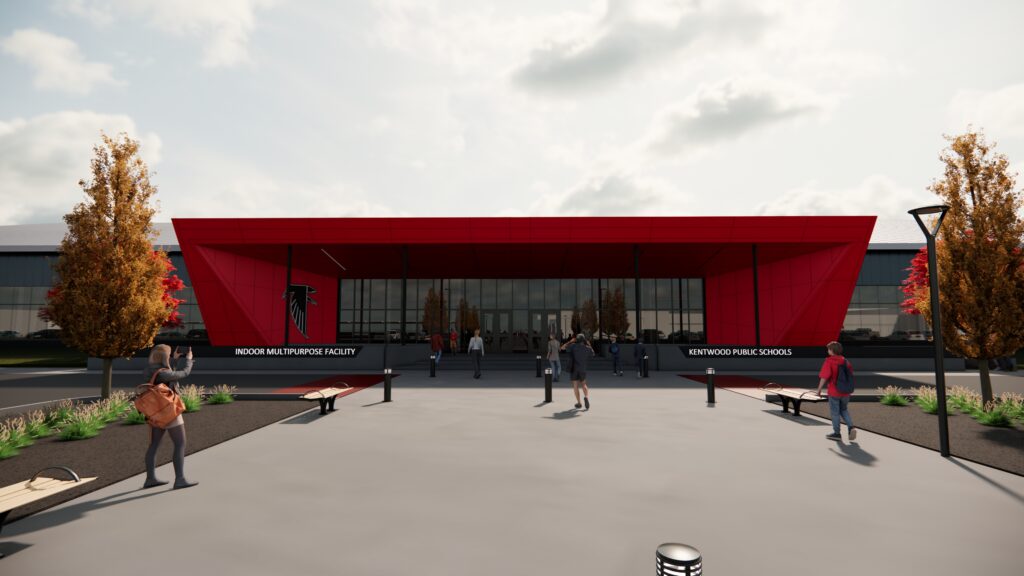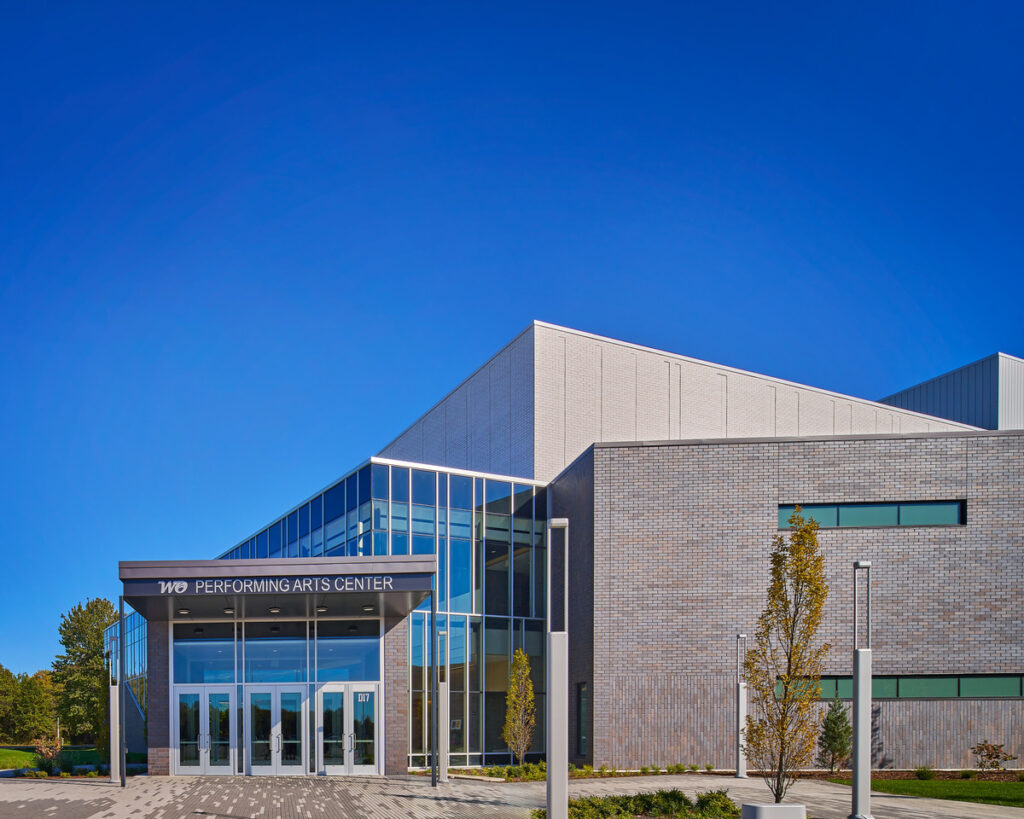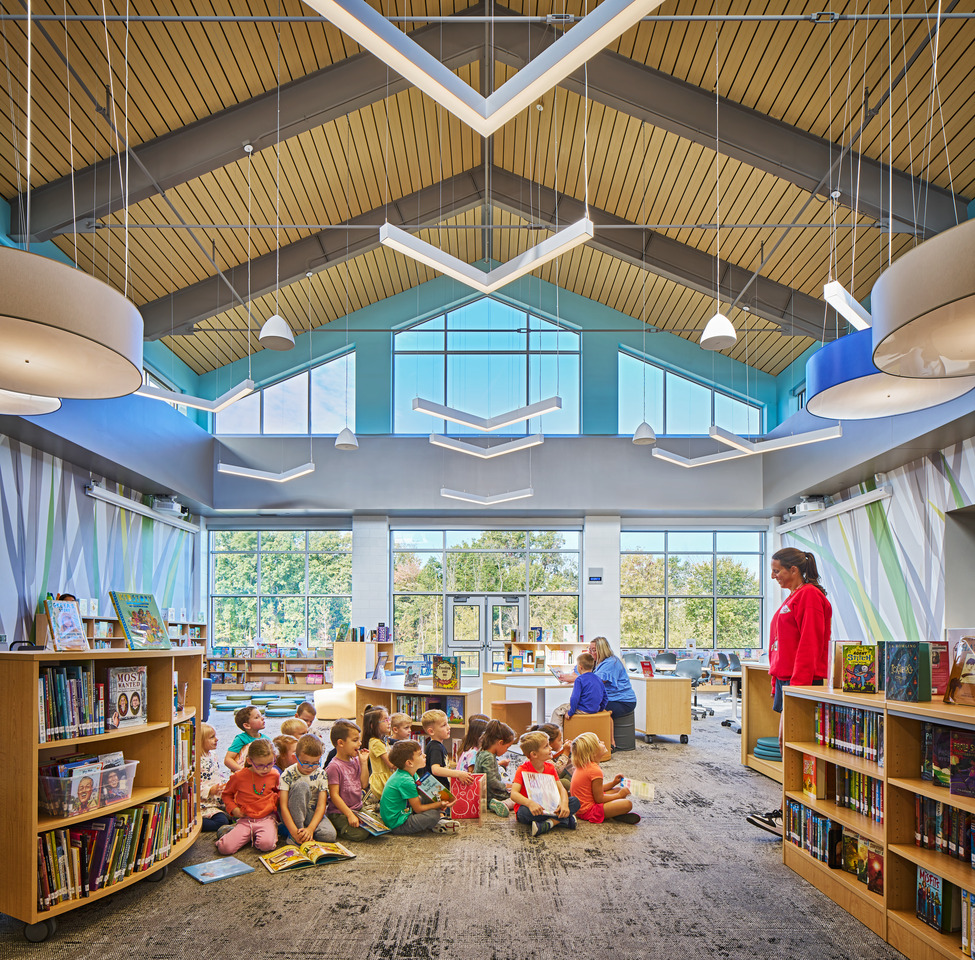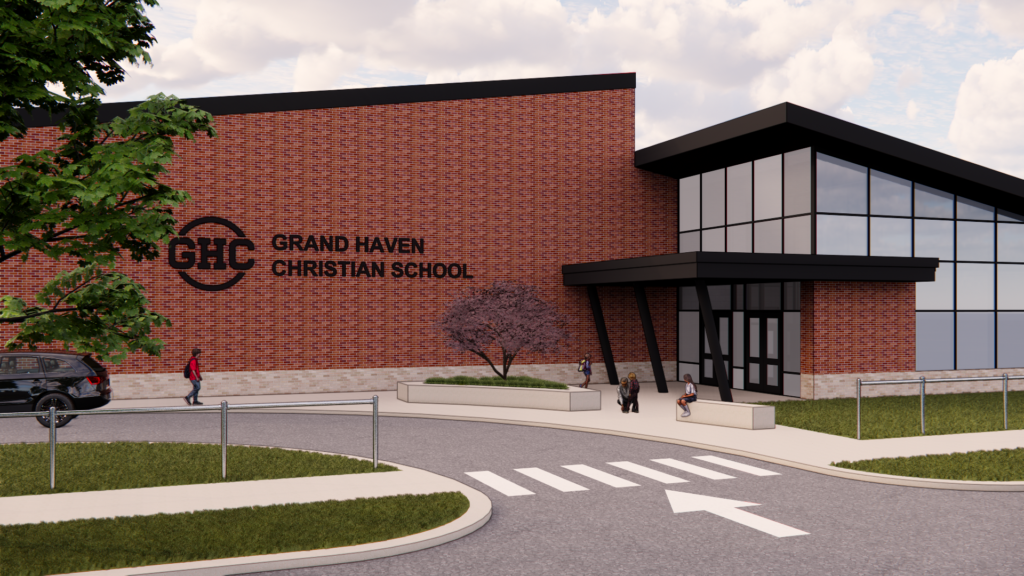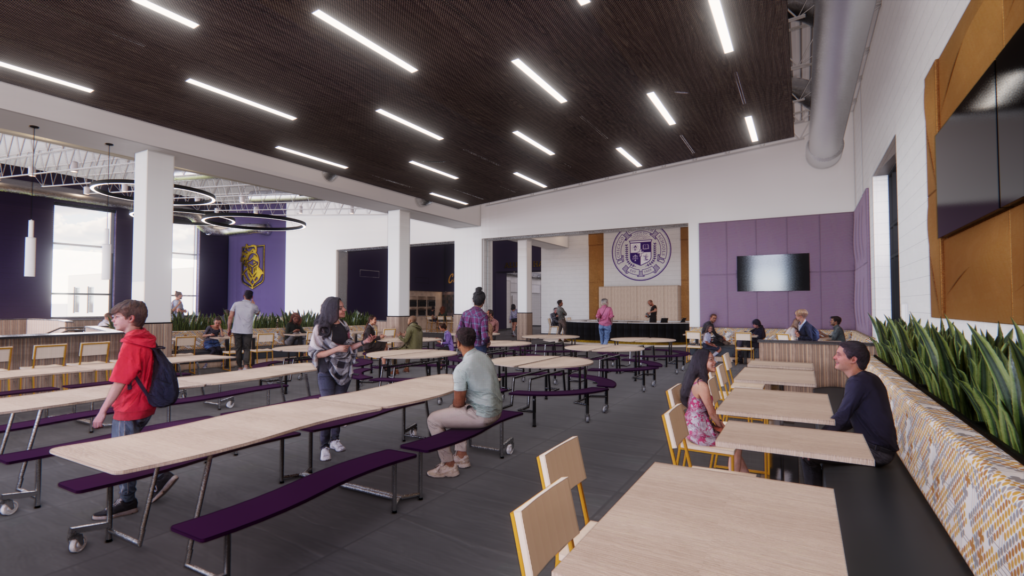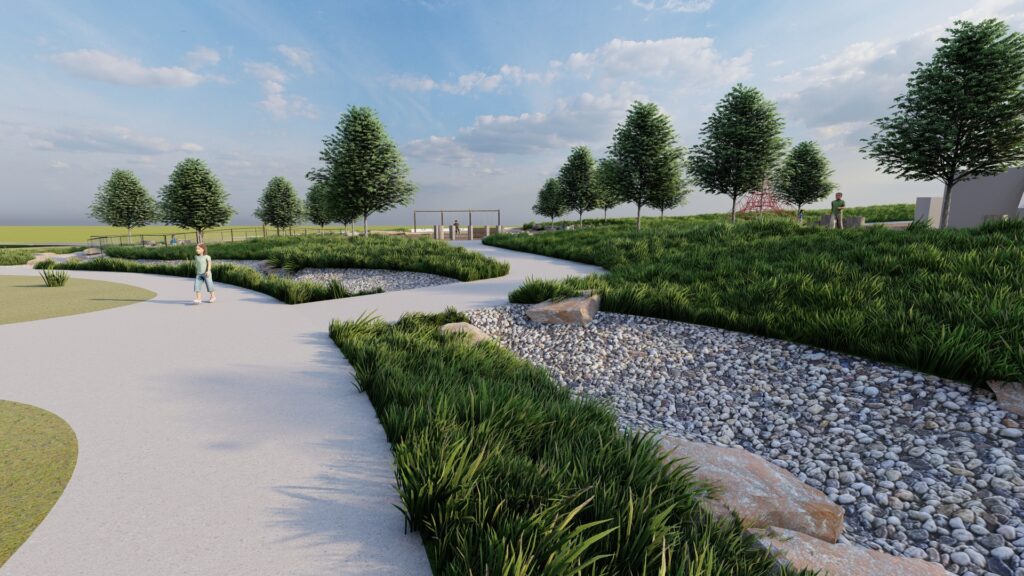The 5/6 Building @ Georgetown
Hudsonville, MI | Completed 2023
As the largest district in Ottawa County, Hudsonville Public Schools is rapidly growing, adding nearly 125 students each year for the last five years, and that growth is expected to continue. As part of the district’s long-term master plan, the community approved a 2019 bond proposal to identify sites and build new school facilities to address the district’s population needs.
A new 5/6 intermediate and upper elementary school building adjacent to the existing middle school addresses space issues at the middle school and K-5 elementary school on the district’s burgeoning north side, in addition to creating age-appropriate classrooms and learning spaces with integrated technology and flexible furniture. The building can accommodate up to 750 students and ease their transition between elementary and middle school with spaces that meet students at their level and accommodate the curriculum and instruction.
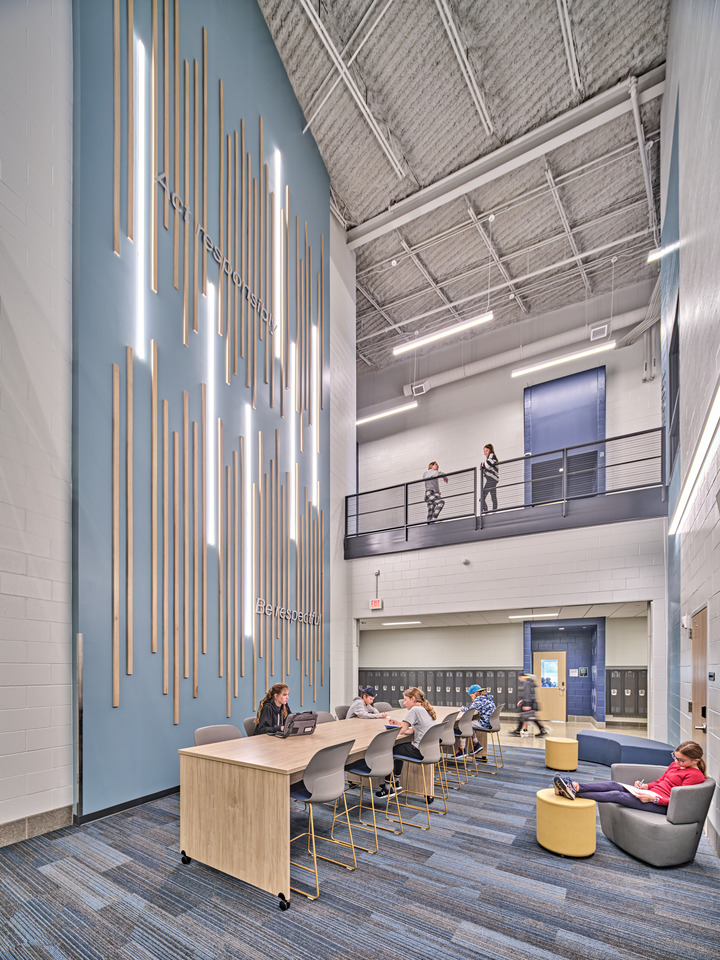
Middle School Learning
The school was designed with the specific needs of students in the 5th and 6th grades in mind, providing them with a tailored environment that encourages academic growth, personal development, and social interaction. A secure entry into an open, central common area connecting the academic areas, cafeteria, and gymnasium invites ample natural light and creates spaces for impromptu collaboration and small group instruction as well as community events. The large gymnasium includes multi-use courts for volleyball, basketball, and pickleball, and gives the growing district more space for after-school athletics practice and events. The centralized extended learning areas of the academic wing act as an additional collaboration space with soft seating and technology for large or small groups, with a separate book vault located in the lower level. The flexible furniture products, postures, and finishes mature with the students offering a variety of solutions for a diverse group of learners.
The facility’s exterior aesthetics complement the other schools in the district to keep a consistent look and feel between grade levels. Wood accents throughout the building add a warmth that resembles a nest, creating a link to the district’s mascot, the eagle, to establish an inviting atmosphere that shelters students at the middle school age. The new building enables the district to modify the educational delivery model in Hudsonville, focusing on the transitional learner, shifting grade levels, creating space for students and teachers, and better connecting Hudsonville’s schools across the community.
The facility is nestled into an existing hillside which gives the school a smaller visual presence from the main road that is less overwhelming to younger learners. The two-story entrance creates greater sight lines for supervision during high volume times and allows for visual connectivity to the whole building and outdoor play spaces. A classroom wing branches out from the central overlook, separating academic spaces from elective classrooms and specials. The school features several specialized areas such as science labs, a maker’s space, music/band rooms, and large group instruction areas, ensuring that students have access to a variety of resources. Classrooms have a ‘front porch’ with additional seating that aims to extend learning opportunities outside the boundaries of the classroom. The flexible furniture gives students the opportunity to choose their seating and learning style to inspire healthy student development in both educational and social spaces.





Outdoor Extended Learning
Outside, a unique playscape area was created to encourage physical activity and socialization at this transitional stage. The multi-tier playscape offers different opportunities and zones for students to play, learn, and observe. The outdoor space includes a climbing obstacle course with turf that encourages agility and competitive play, a running track, basketball hoops and pavement games area, multiple seating zones, and a play wall with creative graphics. Academic instruction can also take place in the outdoor area, with enough seating and tables for a full classroom. Each section of the play area is accessible and is enhanced by shade cover and natural landscaping.



Related work
Explore our insights on branding, marketing, engineering, and architecture, tailored specifically to the higher education sector.


