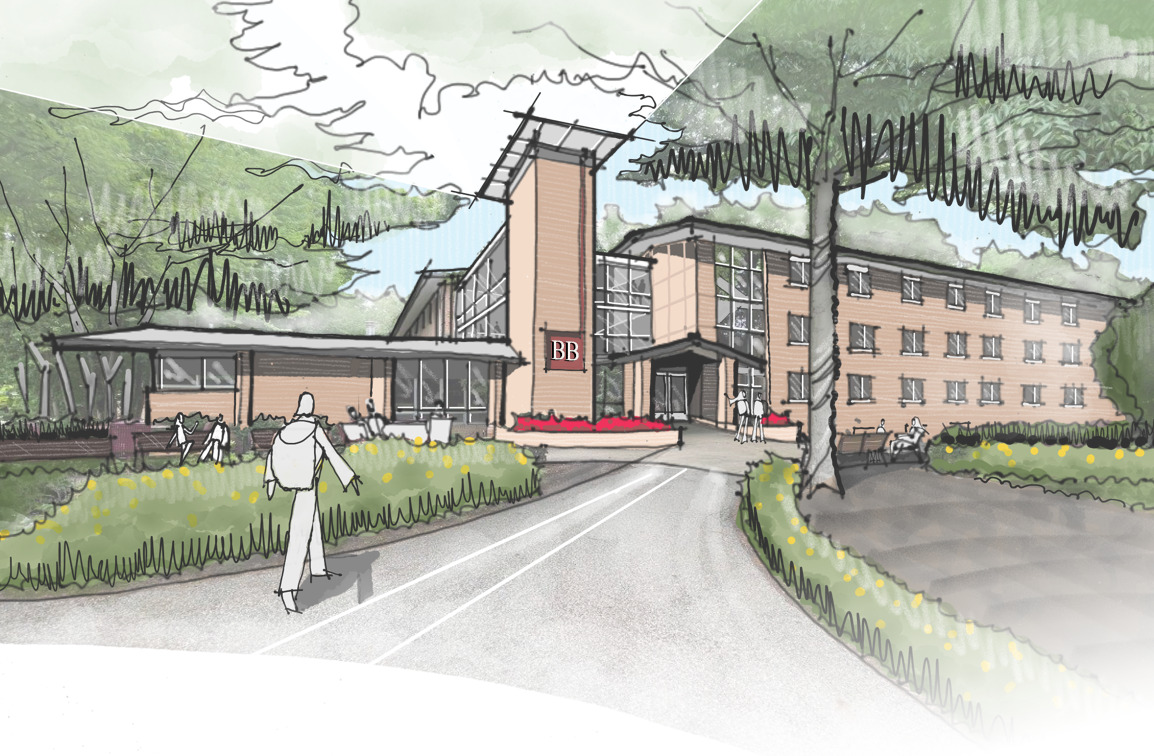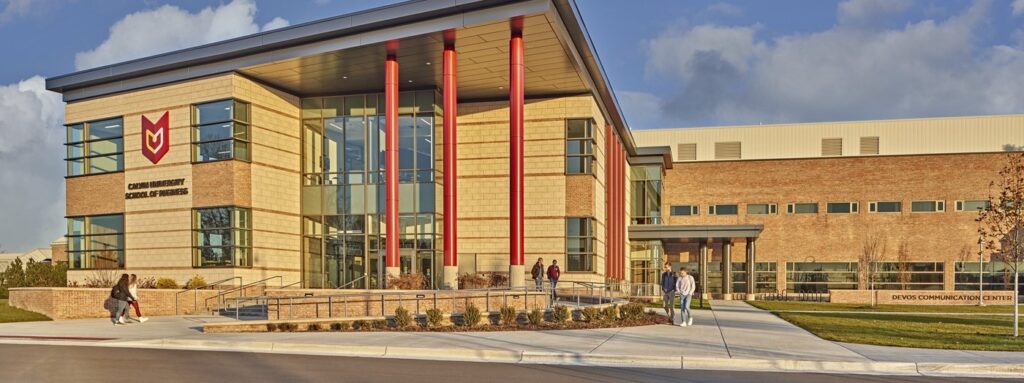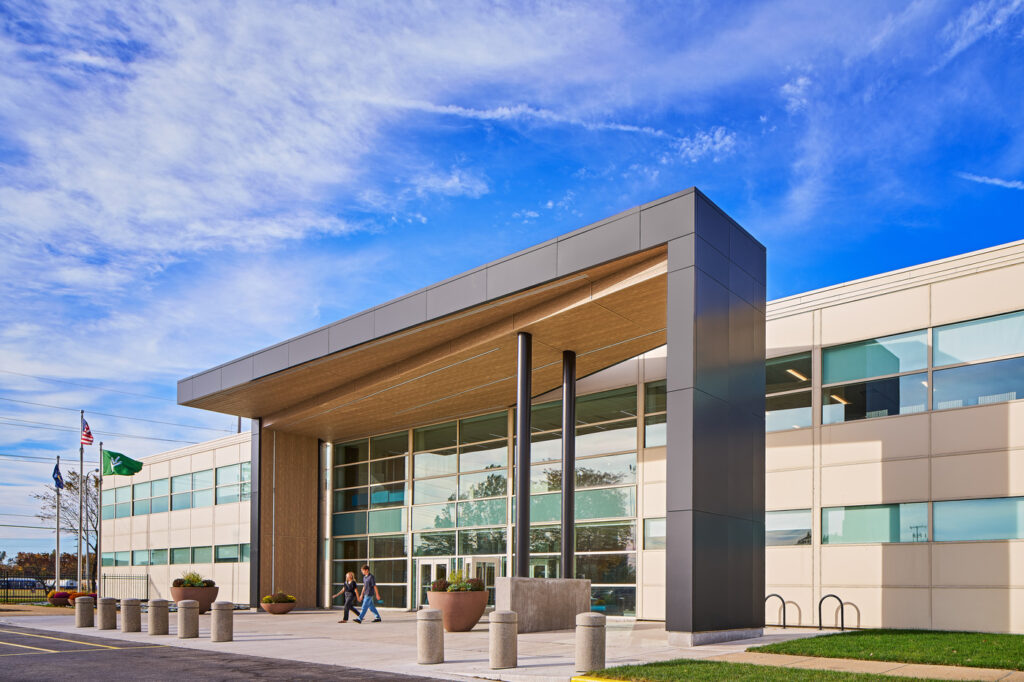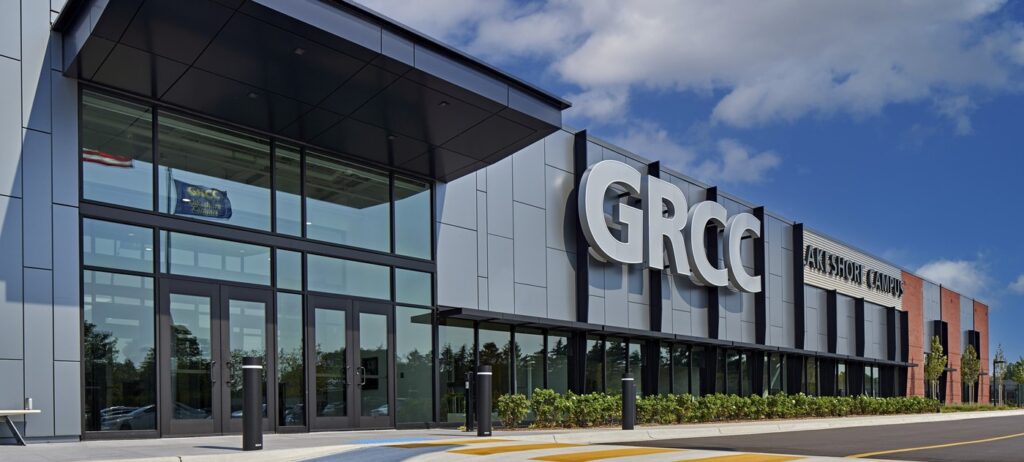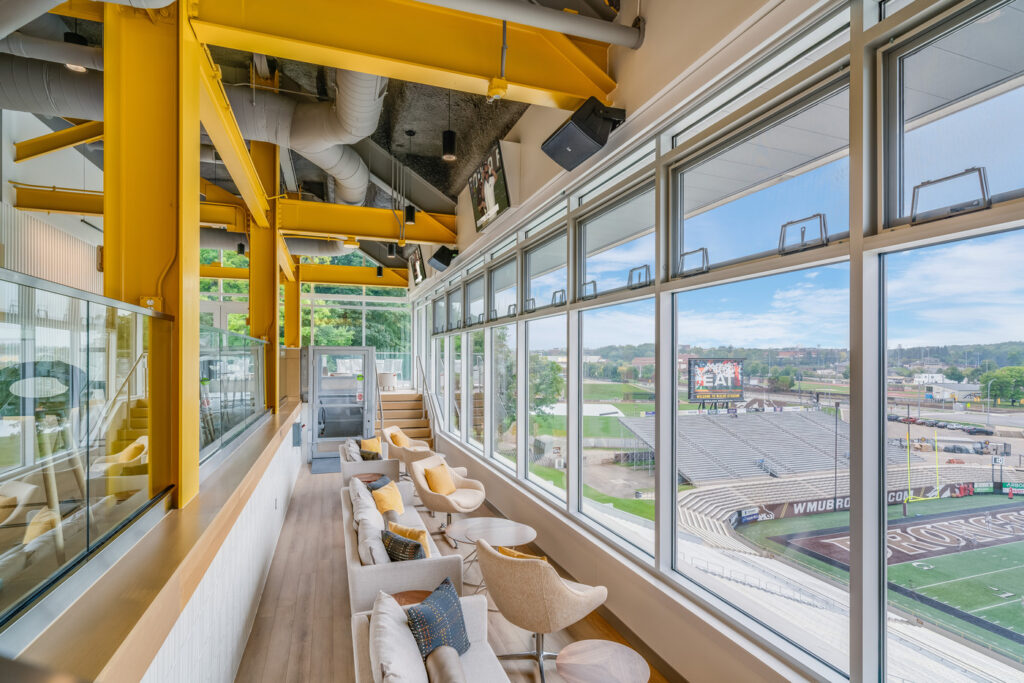Residential Master Plan
Grand Rapids, MI | Completed 2022
In this residential master plan, Calvin University recognized the need to understand the existing conditions and potential opportunity for transformation of the current, on-campus student housing. This plan looks to strengthen the residential experience with contemporary amenities, unit type variety, more indoor and outdoor student gathering spaces, greater accessibility throughout, and a compelling upper division student housing experience.
Drivers for this residential master plan included studying the current condition of the residential offerings at Calvin, understanding new and emerging student preferences, understanding whether there is interest to move more student housing to the campus core, and understanding the impact of future enrollment projections. Our team found that modernization and accessibility were two main considerations in enhancing the student experience at Calvin University. Additionally, small and large gathering spaces that build community at a variety of scales were included in the plan to foster student gathering within residential halls.
Master Planning
Calvin’s campus currently has two divisions of student housing on campus, an upper division for third-year students and beyond and a lower division for first- and second-year students. Our team strived to create an implementation plan to position the upper division housing as a first choice for students, rather than students desiring to live off campus. We proposed converting the smaller of the two bedrooms in the current 2-bedroom apartments from double occupancy to single occupancy. The plan also suggests a new upper division housing building adjacent to the existing apartments with proximity to the pedestrian bridge and campus core, creating convenience and opportunities for a more connected feel to campus. Including a new upper division housing option with new unit types and amenities was crucial in enhancing the quality and variety of unit type offerings for Calvin students.
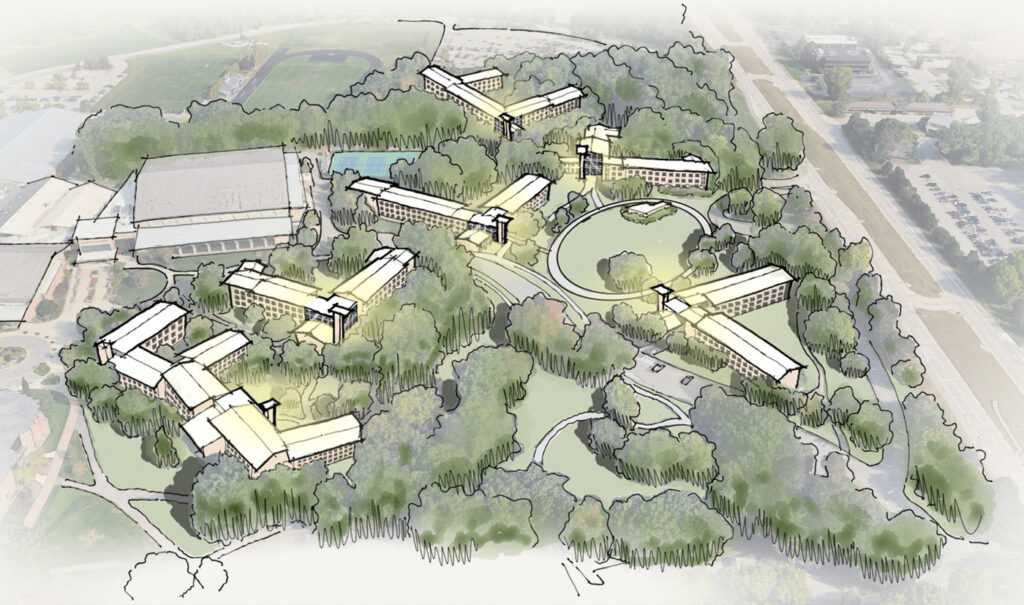
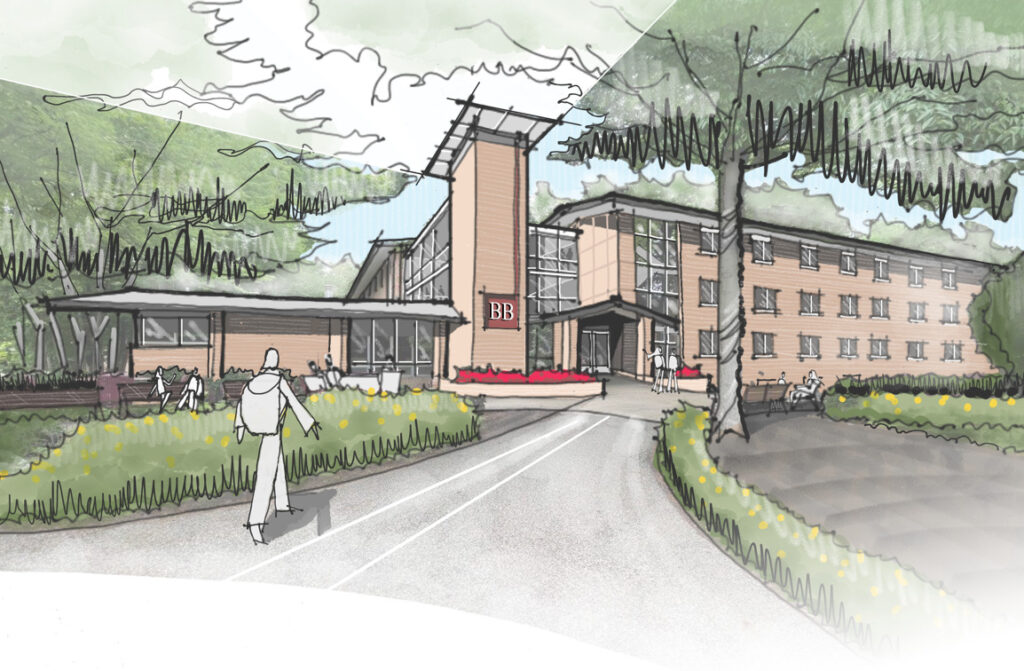
For lower division housing, the addition of central “beacon” lounge / study spaces stacked above each residence hall lobby, along with new kitchenettes, would provide more natural light to residence hall floors and showcase the vibrancy of residential life to those passing by. Additionally, select resident rooms would be renovated with new finishes and accessibility features. A new green space on the north side of campus would also foster additional opportunities for student connection and community-building, including features like a hammock park, grill patio, frisbee zone, and outdoor firepits.
Related work
Explore our insights on branding, marketing, engineering, and architecture, tailored specifically to the higher education sector.

