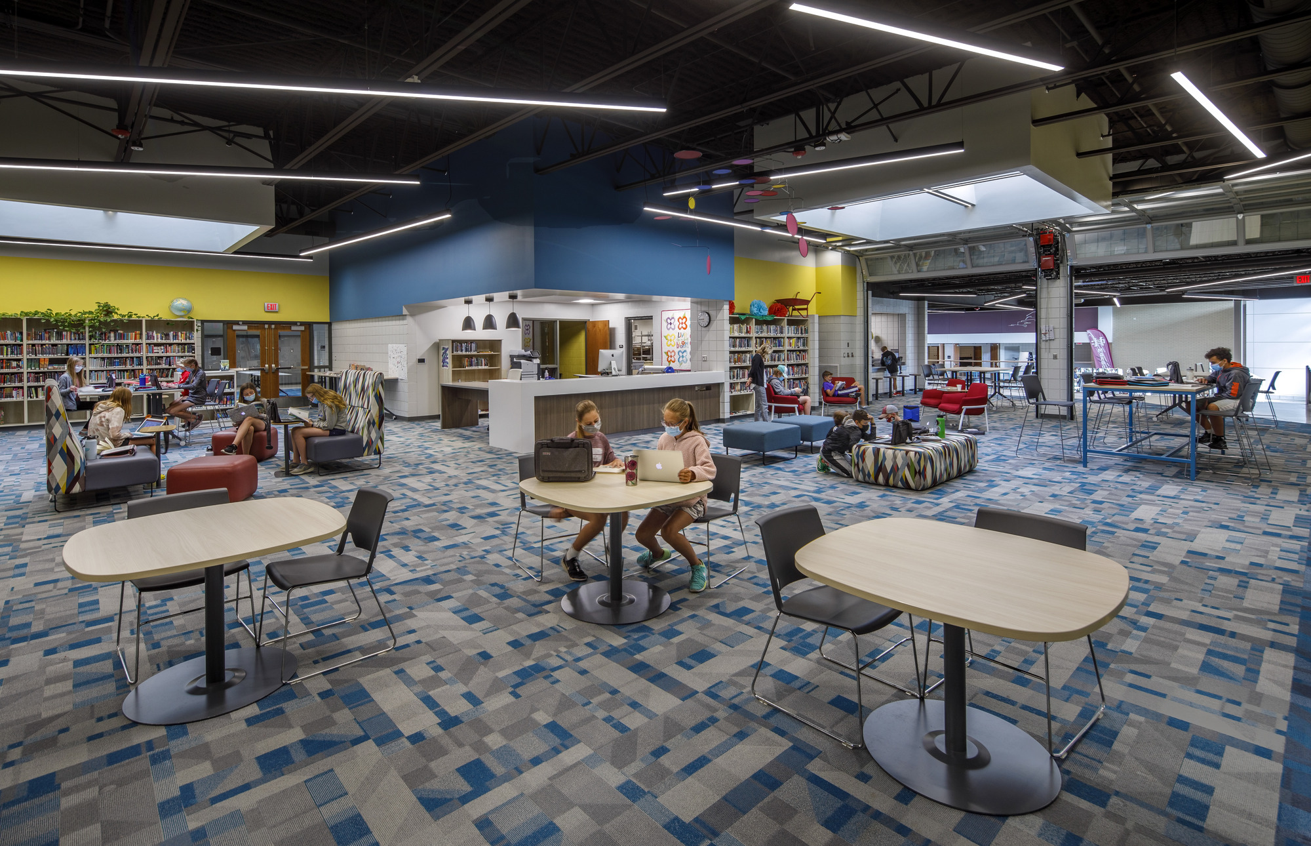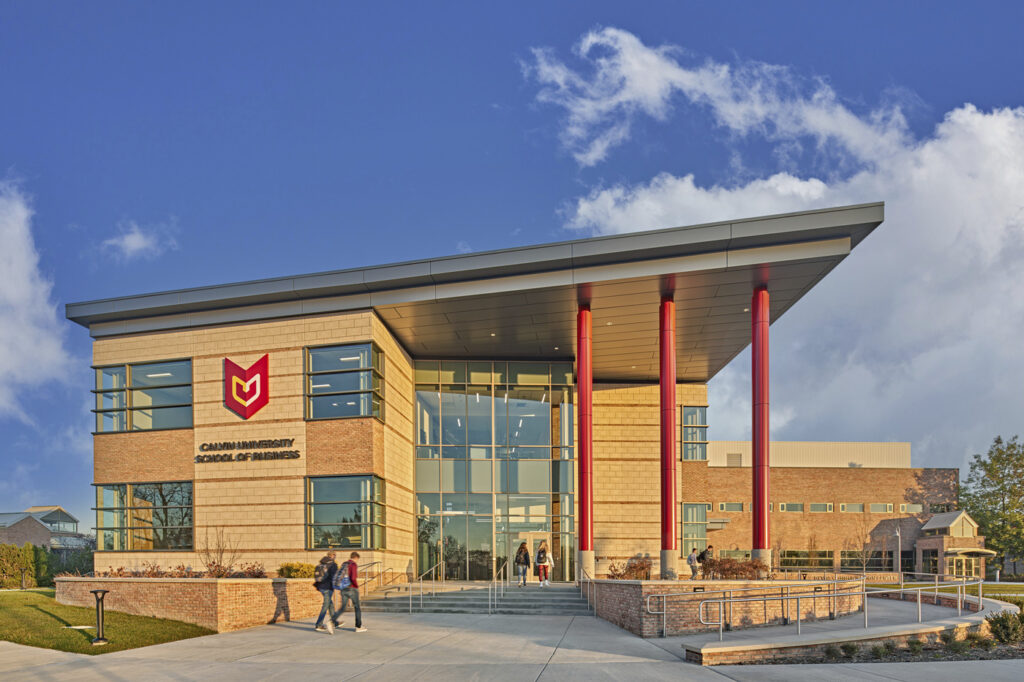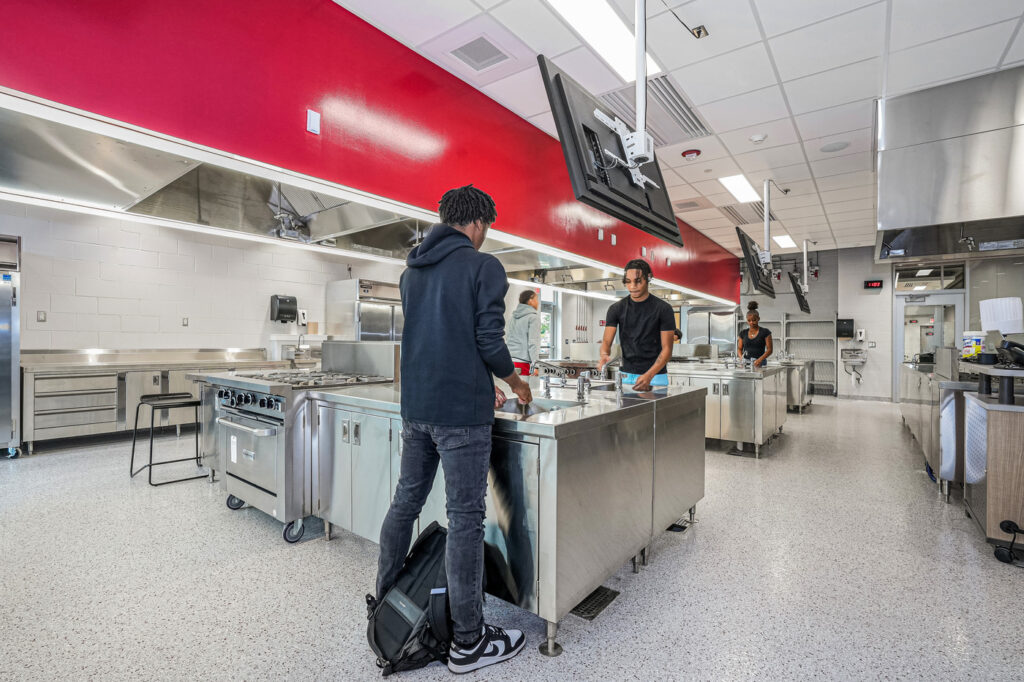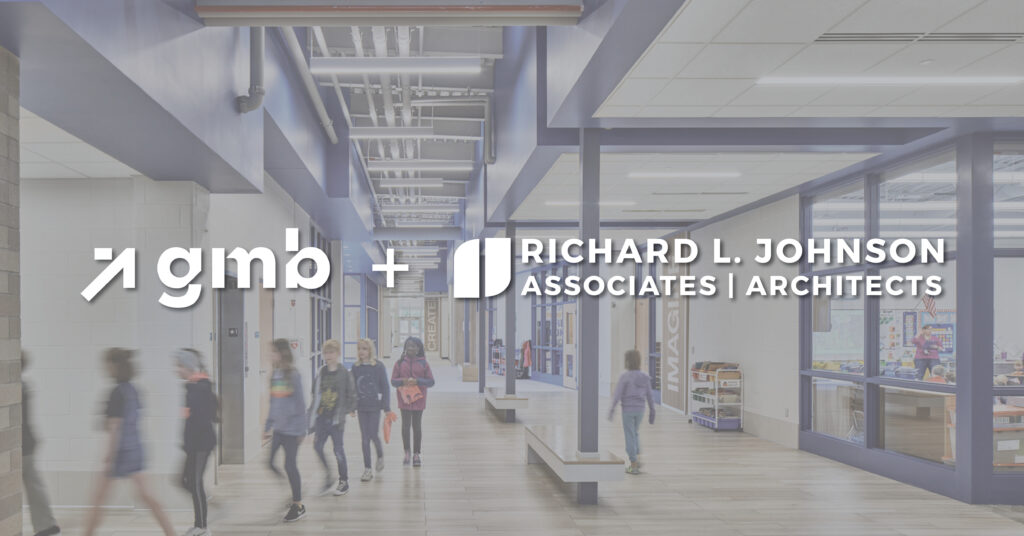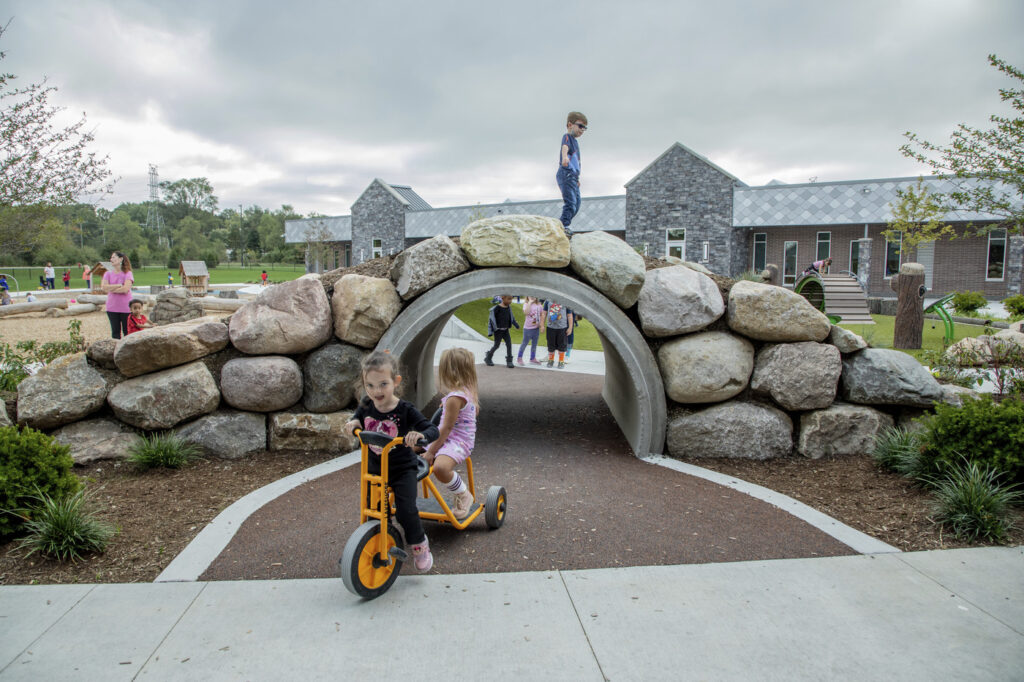The development of the whole child goes far beyond the curriculum. As school designers, architects, and planners, we can foster psychological safety and social-emotional learning by ensuring the spaces we create support development for all students.
As school designers we work to create safe and healthy spaces that support teaching and learning, while reinforcing 21st century skills. When we consider what it means to educate the whole child, it’s easy to see how foundational best practices support cognitive and physical development, but how can we ensure the spaces we create are supporting social and emotional development?
Since the onset of the COVID-19 pandemic, we are constantly being asked why schools should continue to invest in physical learning environments, when the future of education is trending toward virtual instruction. It has become apparent that even though the future will provide abundant ways for us to engage virtually, there is no substitute for human connection. And schools will always be places where students and community members can come together.
We also know that for many at-risk students, the time they spend in school is the best part of their day, and often when they feel the most safety. Whether it is being nurtured by a teacher or connecting with their peers, it is an opportunity for students to cultivate important human connections. For students suffering from food insecurity or mental health issues, schools provide the resources to keep them mentally and physically nourished. In some cases, it may be as simple has having a warm, dry space where they feel a sense of security.
So how should we go about designing spaces that foster social and emotional development? Before we look forward, it is important to consider past practices.
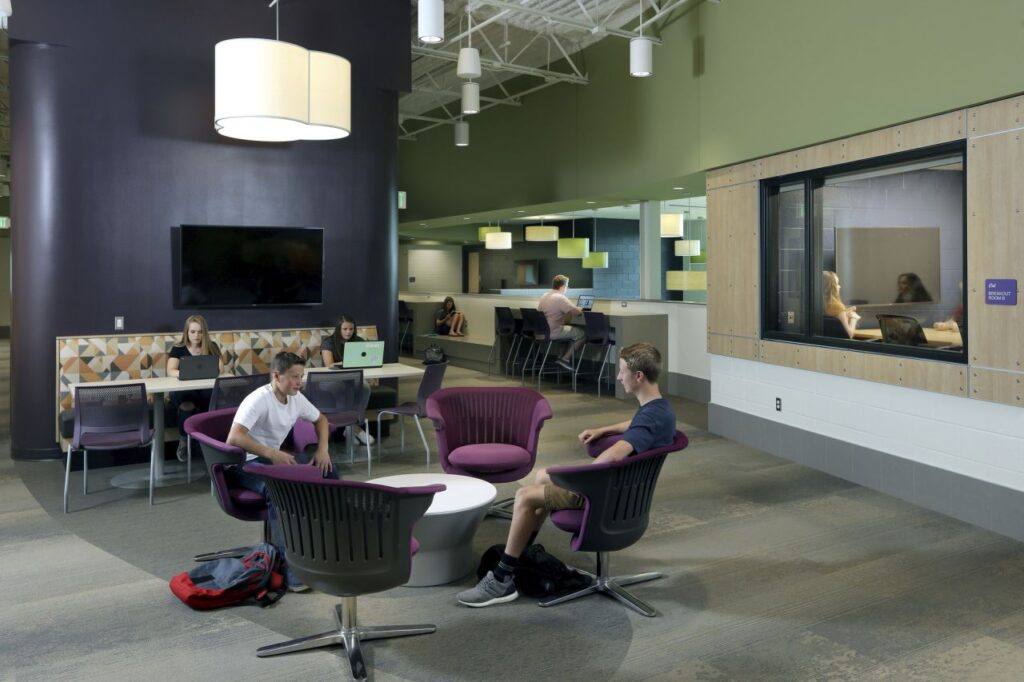
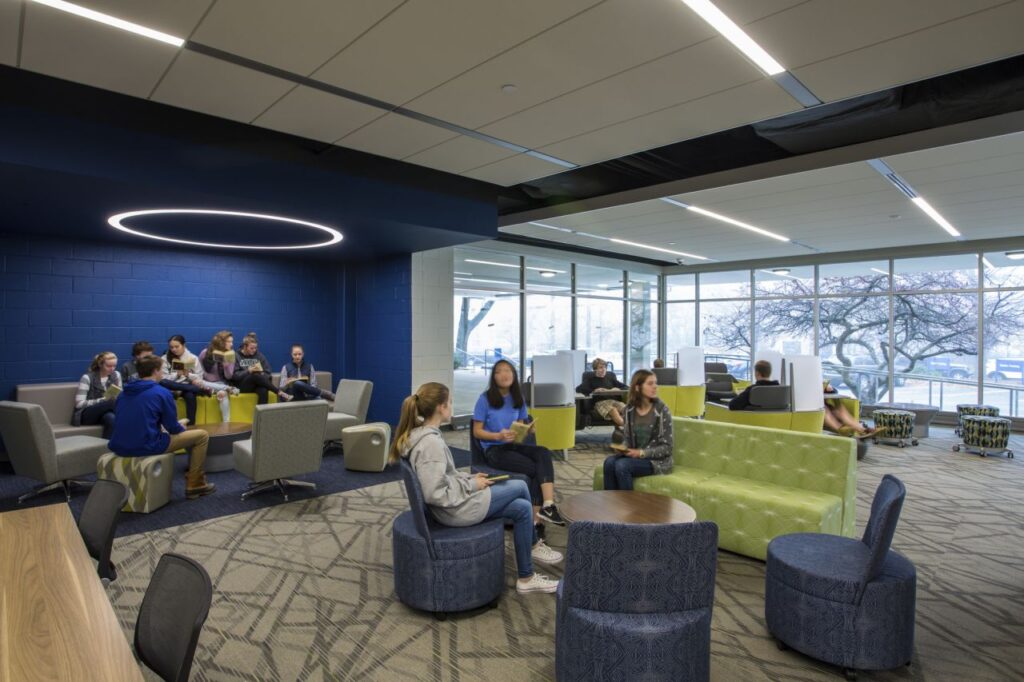
The schools of the last century were designed to support the work of the 20th century, often repetitive manufacturing jobs that required little creativity or imagination. The teacher possessed all the knowledge and would lecture to the students, who largely sat in even rows and columns with little movement or interaction. Counseling resources may have been available to support college and career readiness, but they were largely out of the way and often somewhat invisible to students. School buildings may have selectively incorporated time-out rooms or de-escalation spaces to support students with behavioral issues.
We have learned over the years that this style of teaching and learning is no longer conducive when it comes to providing the necessary skills for this generation of students in the 21st century, in order to prepare them for the creative thinking and STEAM jobs of the “new collar” workforce. Schools have evolved to become more student centered, while encouraging skills like critical thinking, collaboration, creativity, and communication. As a result, schools are designed to be more flexible and allow learning to happen in non-traditional learning spaces – corridors, cafeterias, and even outside.
As we have learned more about the prevalence of autism spectrum disorder and sensory processing disorder amongst students, we have begun to see the implementation of sensory elements in schools. These may include sensory pathways, furniture that encourages physical movement, carefully selected colors that provide stimulation or calming effects, controlled acoustics and dimmable lighting with the appropriate color temperatures. These elements have primarily been made available to students with diagnosable conditions and individualized education plans (IEP), but there has been a shift toward making sensory elements available to all students.
We believe that sound planning and design can play an even greater role in educating the whole child. We understand the importance of pervasive technology, flexible furniture, natural daylight and indoor air quality, but this is really just the price of entry when it comes to next generation learning environments. We can and should take it a step further.
- We can design small learning communities that help to break down the larger student population into smaller groups. This creates familiarity and allows students to build a rapport with staff and one another.
- We can intentionally create spaces that allow for meaningful interactions, which enhance relationship building and empathy. Small group spaces promote student collaboration and allow students to receive critical services from educators and specialists, like psychologists and social workers.
- We can physically relocate counselors to a place that is readily accessible and highly visible to students, while still understanding the need for discretion.
- We can adopt an attitude that prioritizes sensory elements for all students.
- We can actively connect students to the natural environment, which promotes physical development, encourages hands-on learning, and enhances emotional well-being.
- We can create spaces that encourage the entire community to gather and participate in educating their children.
We believe that designing schools for the next generation of learners is a significant responsibility and should be done through the lens of educating the whole child. We are not only training students for the next phase of their lives, but most importantly, we’re preparing them to be responsible citizens who can positively impact their communities.
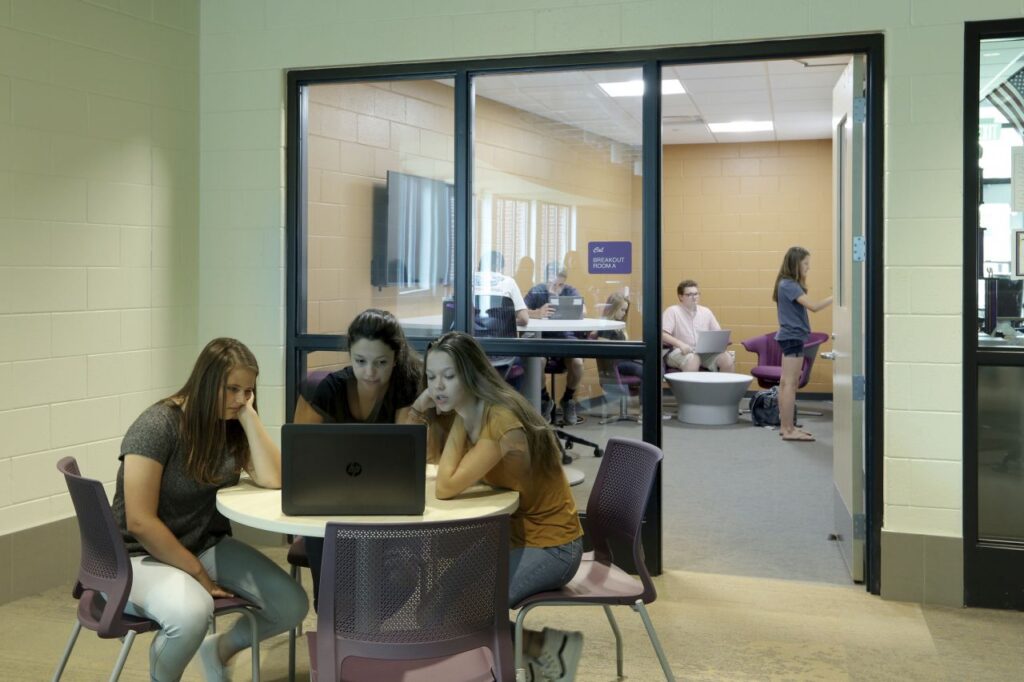
Discover more methodologies on social-emotional learning and how GMB partnered with the be nice. program and Grandville Public Schools to design a middle school that fosters development of the whole child. GMB’s K-12 team spoke with Christy Buck from be nice. and Roger Bearup from Grandville Public Schools as part of the Association for Learning Environments Learning Scapes 2021 Conference in Denver, Colorado, on October 15. Watch their virtual presentation below.

